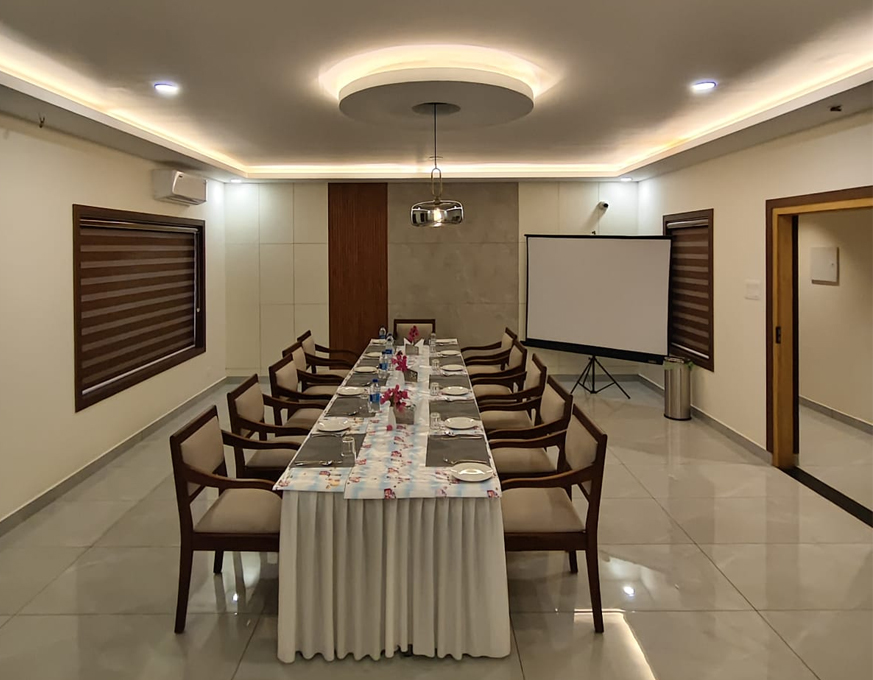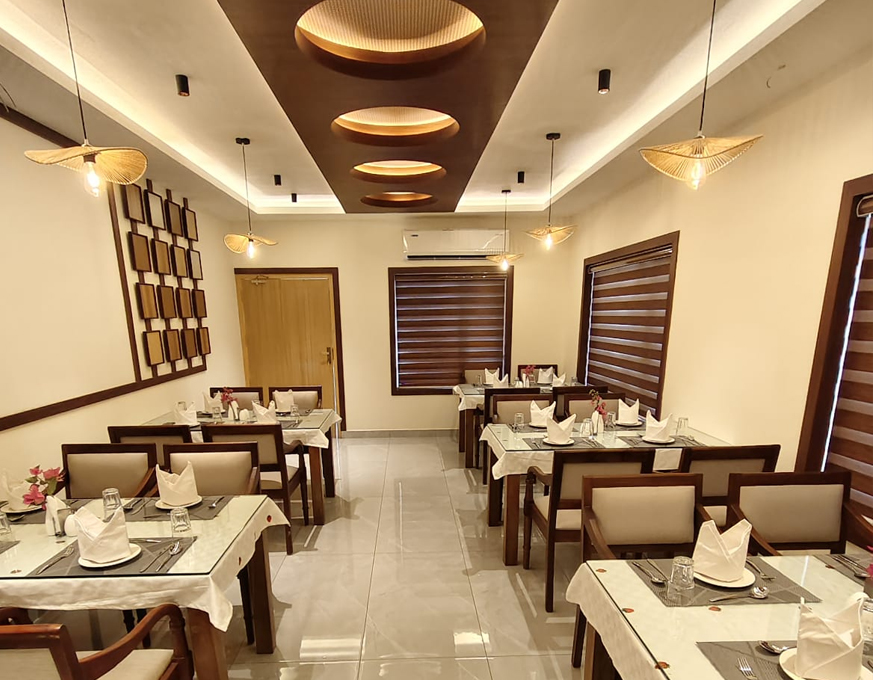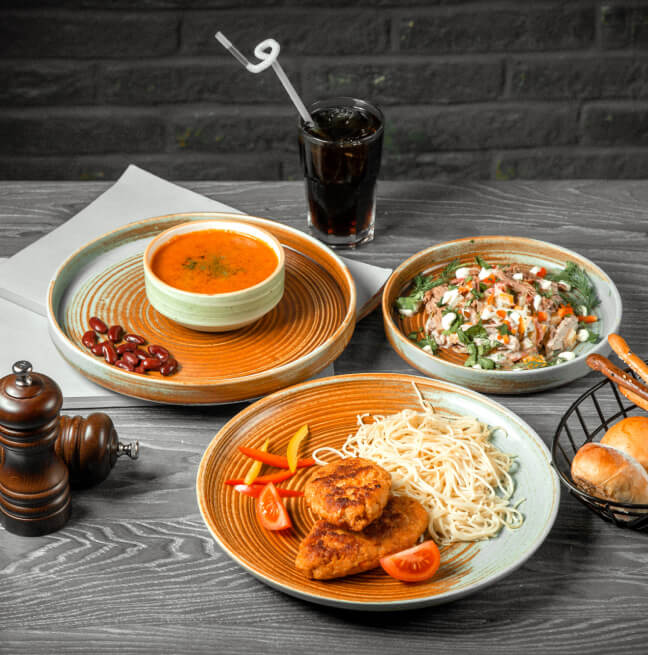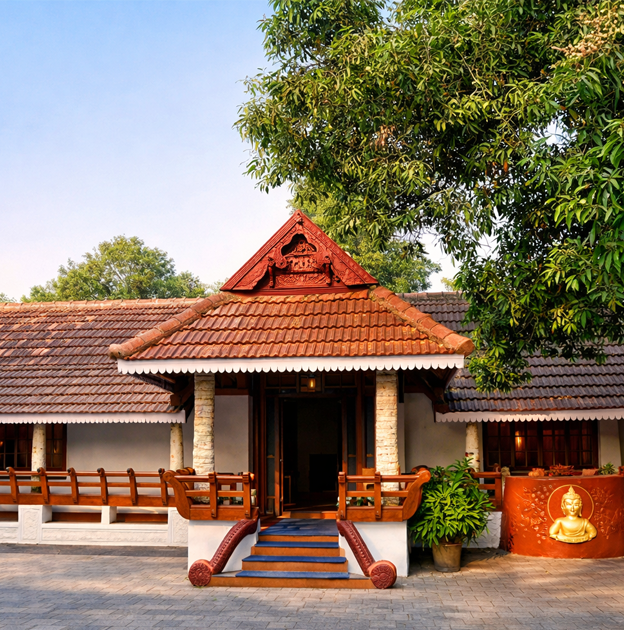
Cochin is renowned for its breathtaking natural beauty as well as its rapidly growing business landscape. Amidst the rise of corporate hotels near the airport, Kabani Heritage Hotel Cochin stands apart as a distinctive property that blends modern comfort with serene surroundings. Conveniently located near Cochin International Airport, Nedumbassery, the hotel offers guests a tranquil retreat complemented by elegant interiors and personalized, attentive service.
Kabani Heritage Hotel Cochin features three thoughtfully designed room categories, each offering a calming ambience, scenic views, and a sense of refined comfort. The property comprises five Deluxe King Rooms and five Twin Bed Rooms, all curated with an elegant aesthetic and equipped with modern amenities to ensure a relaxing and seamless stay for both business and leisure travelers.
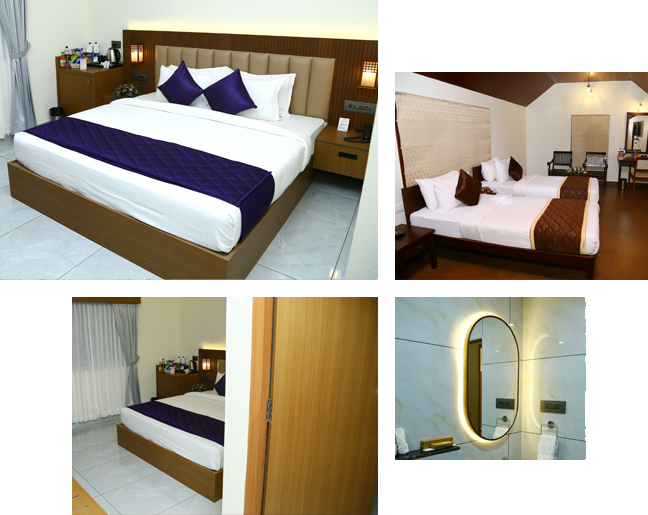
Our well-appointed air-conditioned rooms are a true expression of luxury and refined hospitality. Each suite is thoughtfully designed to offer superior amenities and attentive room service, available daily from 7:00 a.m. to 11:00 p.m., ensuring a comfortable and privileged stay. Whether you are visiting for an official business trip or a short leisure getaway, we offer a range of room options tailored to meet your needs.

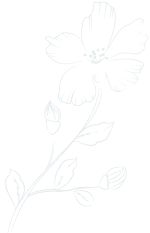
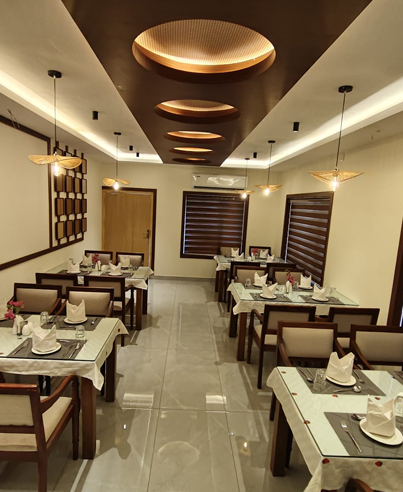
Whether you're savoring a romantic dinner under the stars or enjoying a bespoke breakfast, every meal is a celebration of taste, ambiance, and hospitality.
